Welcome to the CIDCO Exhibition & Convention Centre, where we offer a diverse range of conference facilities designed to accommodate your every need. Our venue is equipped with over 5,000 square meters of dedicated convention space, providing a professional and versatile environment for conferences, seminars, workshops, and meetings of all sizes.
Our state-of-the-art conference halls are designed to cater to various event formats, from intimate board meetings to large-scale corporate seminars. Each space is equipped with modern amenities, ensuring a seamless experience for both organizers and attendees.
For events requiring more extensive space, we offer a range of additional venues within our
convention centre:
# Capacity to join Banquet Hall 1 & 2 to make a single Hall to Host a gathering of 400+.
# Capacity to join Conference Hall 1, 2, 3 to make a single Hall to Host a gathering of 200+.
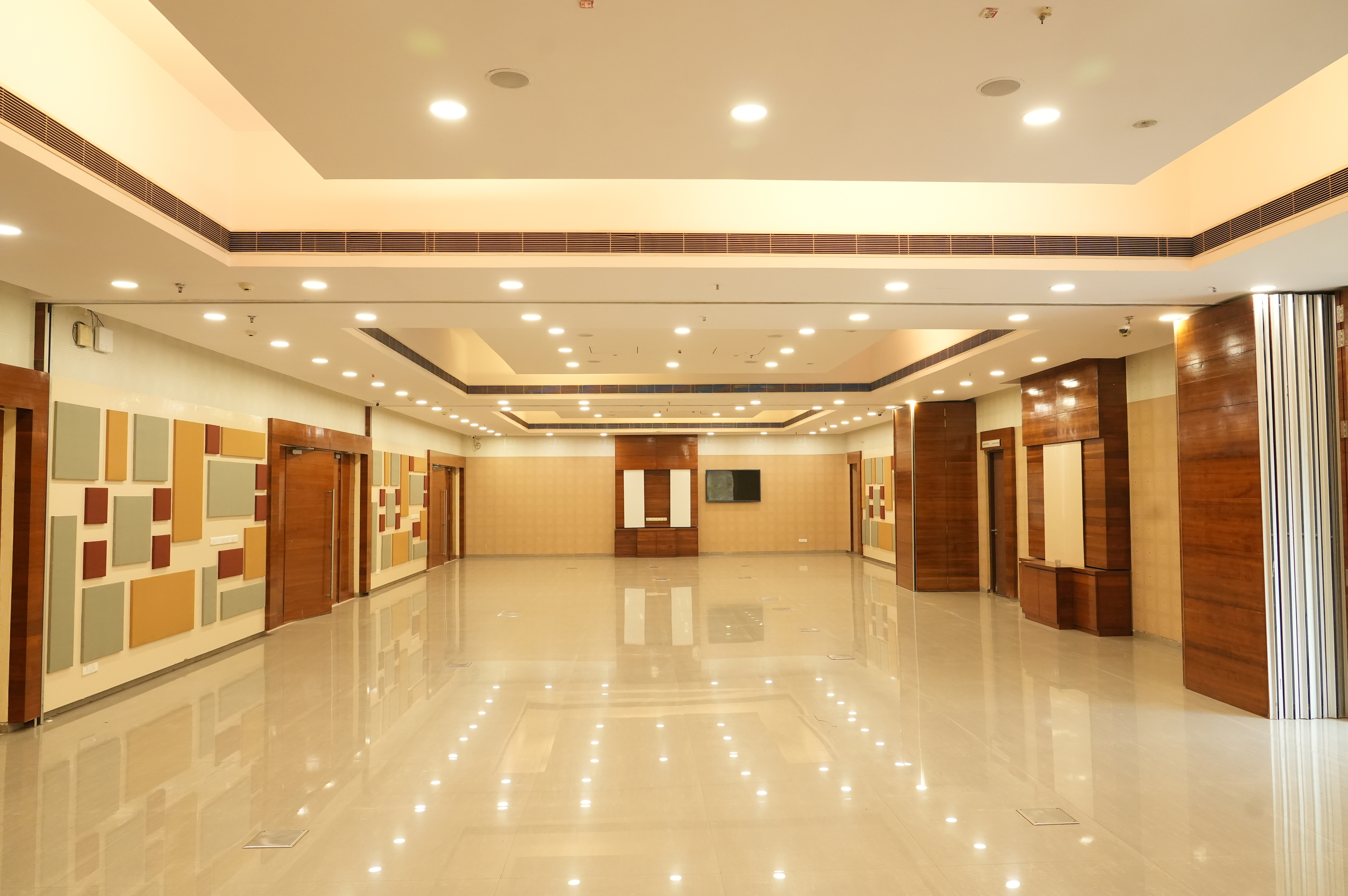
Size: 95 sqm
Features: Ideal for smaller meetings and workshops, Conference 1 provides a
professional setting with advanced audio-visual equipment and flexible seating
arrangements.

Size: 95 sqm
Features: Similar in size to Conference 1, this room is perfect for breakout sessions
or parallel workshops, offering a conducive environment for focused discussions and
learning.

Size: 100 sqm
Features: Slightly larger, Conference 3 is suitable for medium-sized meetings and
seminars, providing ample space for attendees and presenters to engage and interact.
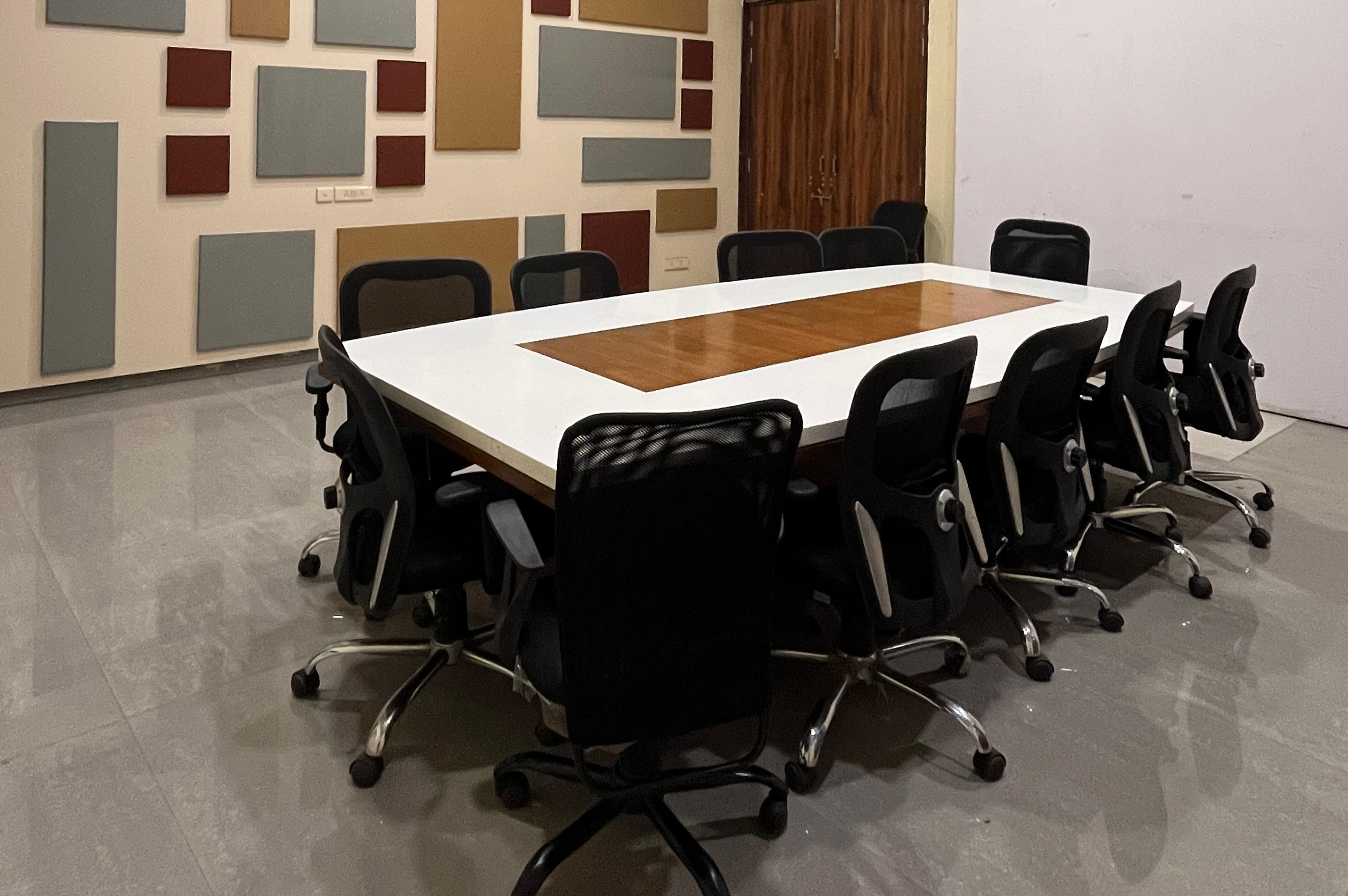
Size: 37 sqm
Features: This compact conference room is ideal for small meetings, private
discussions, or as a preparation room for speakers and organizers.
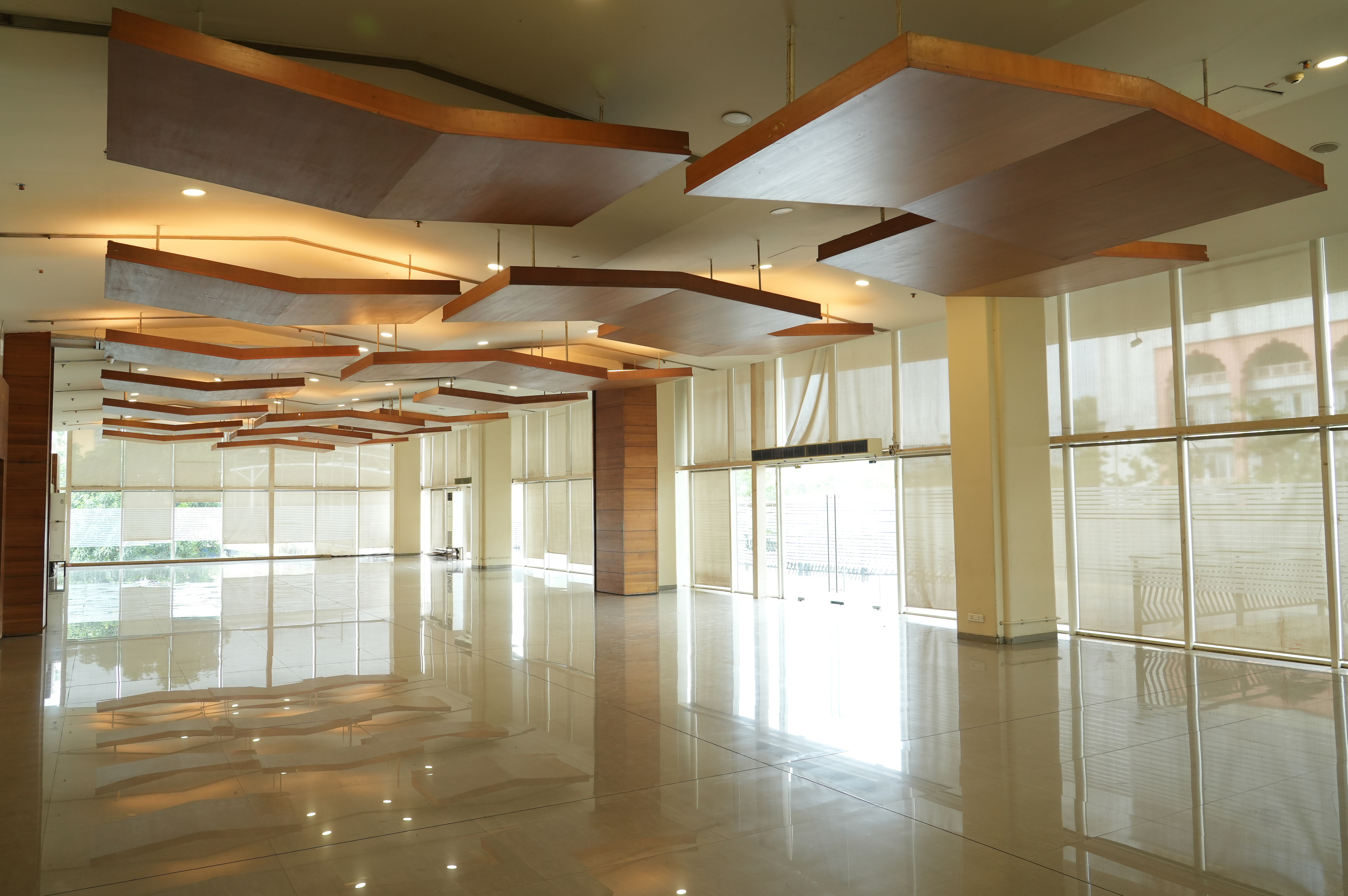
Size: 223 sqm
Features: This spacious hall is perfect for corporate banquets, award ceremonies, and
larger gatherings, equipped with state-of-the-art lighting and sound systems.

Size: 210 sqm
Features: Similar to Banquet Hall 1, this space provides a versatile setting for a
variety of functions, from formal dinners to large conference sessions.
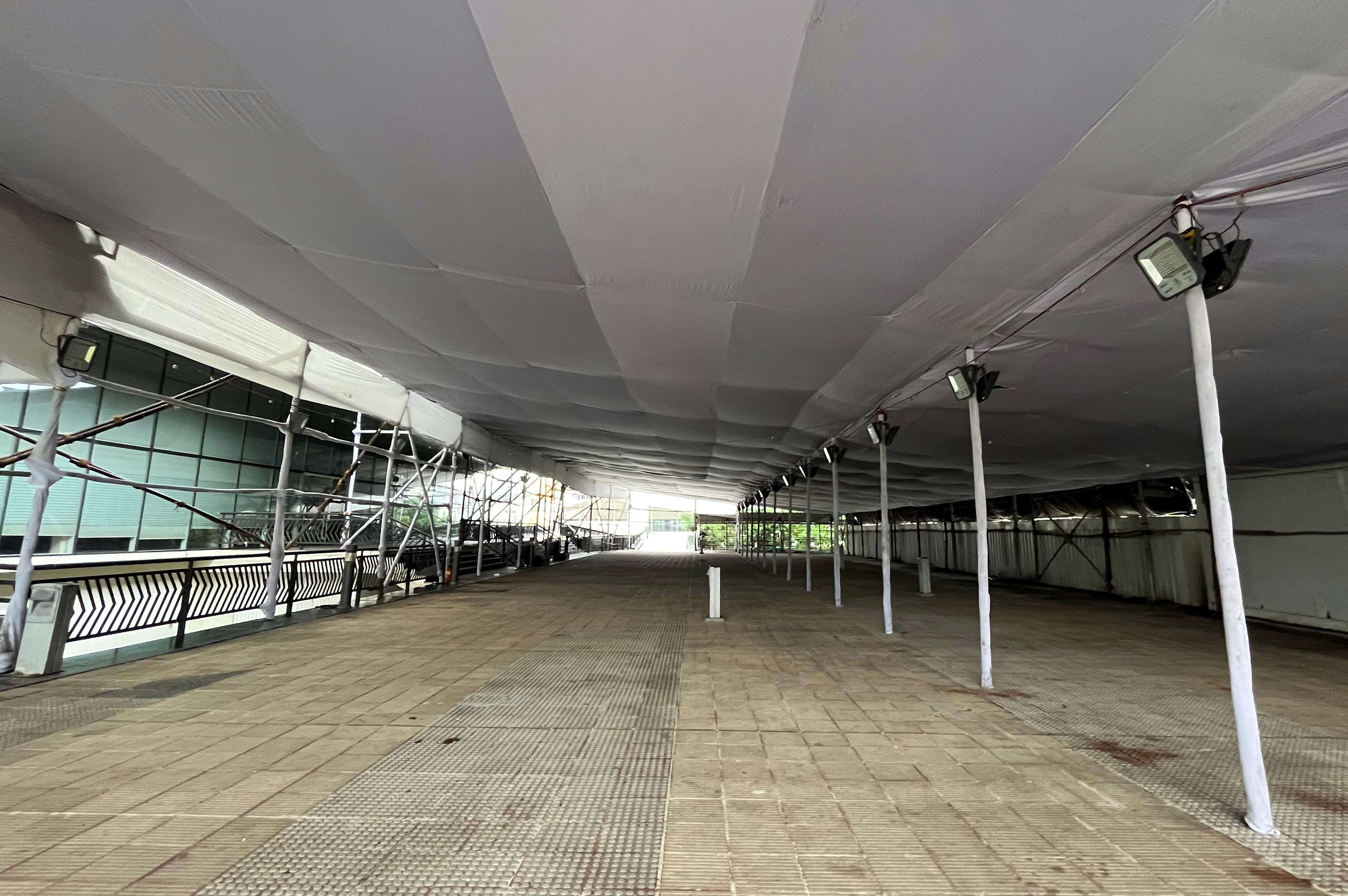
Size: 1,667 sqm
Features: An open-air venue with a stunning view, the Elevated Plaza is ideal for
outdoor events, networking sessions, and evening receptions, offering a unique
ambiance for your attendees.
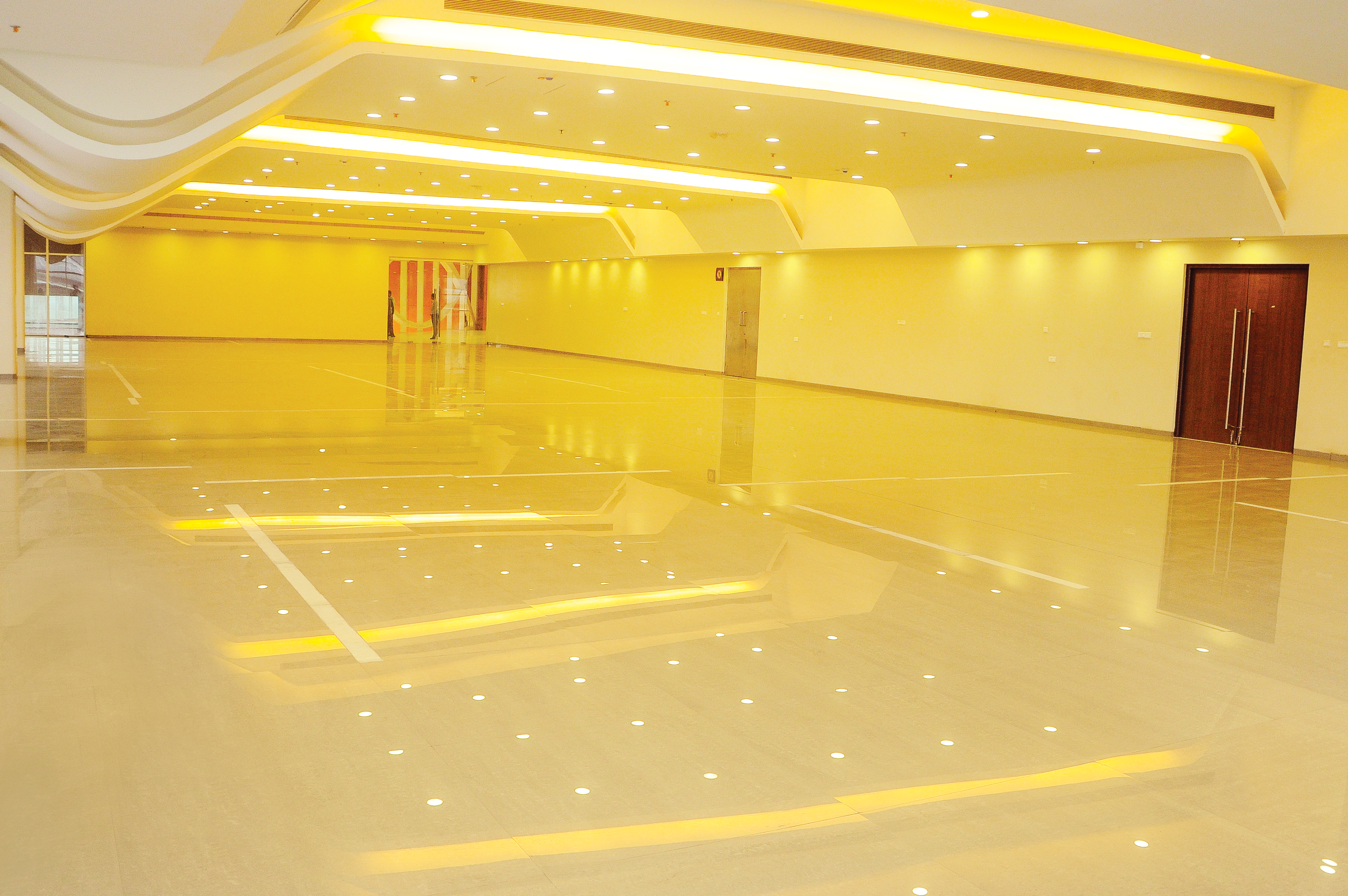
Size: 715 sqm
Features: This large, flexible space can be adapted for various functions, including
exhibitions, conferences, and workshops, providing a dynamic environment for any
event.
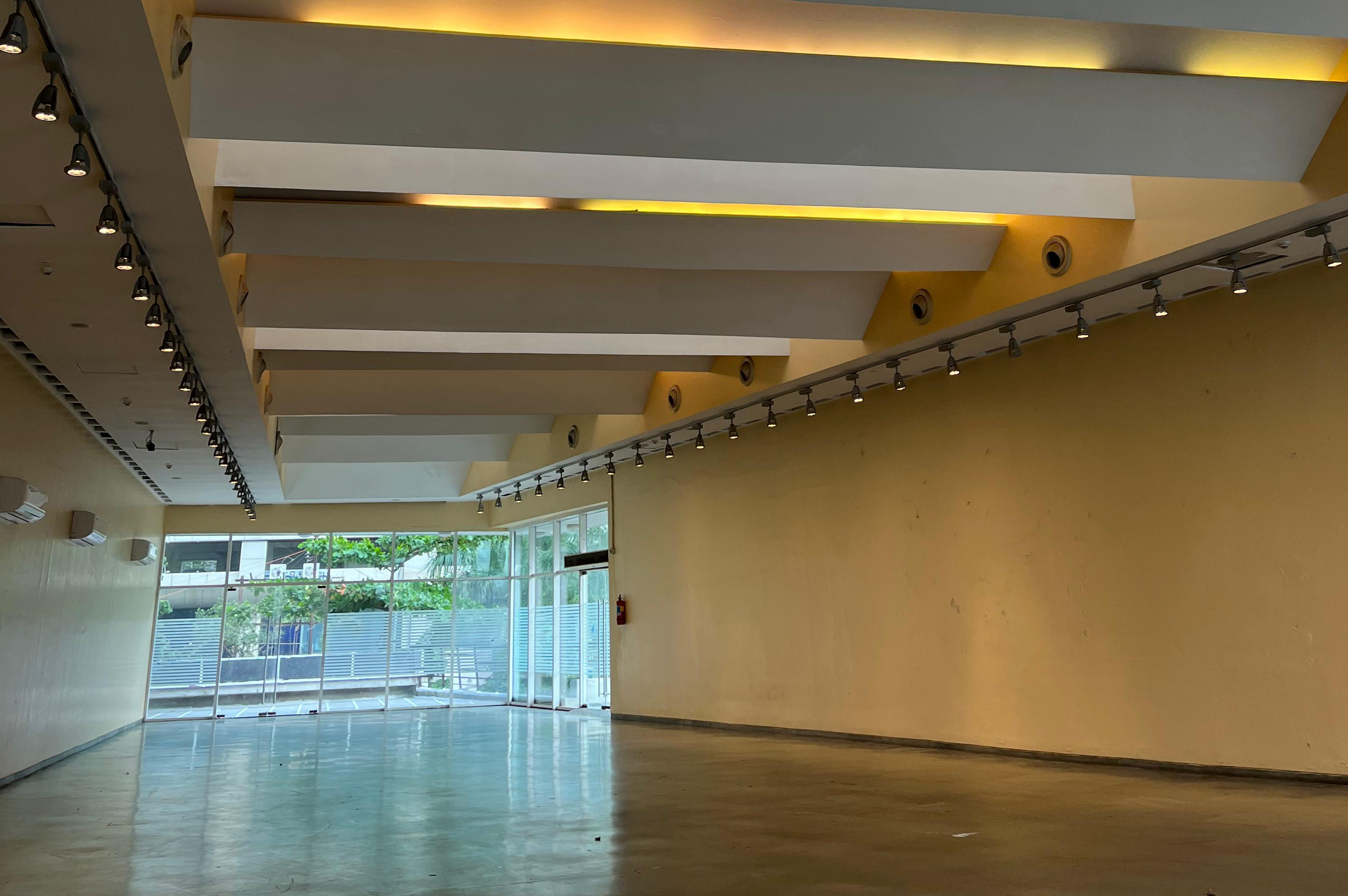
Size: 355 sqm
Features: Perfect for exhibitions, cultural events, and creative workshops, the Art
Gallery Hall offers a unique and inspiring setting with excellent lighting and display
facilities.
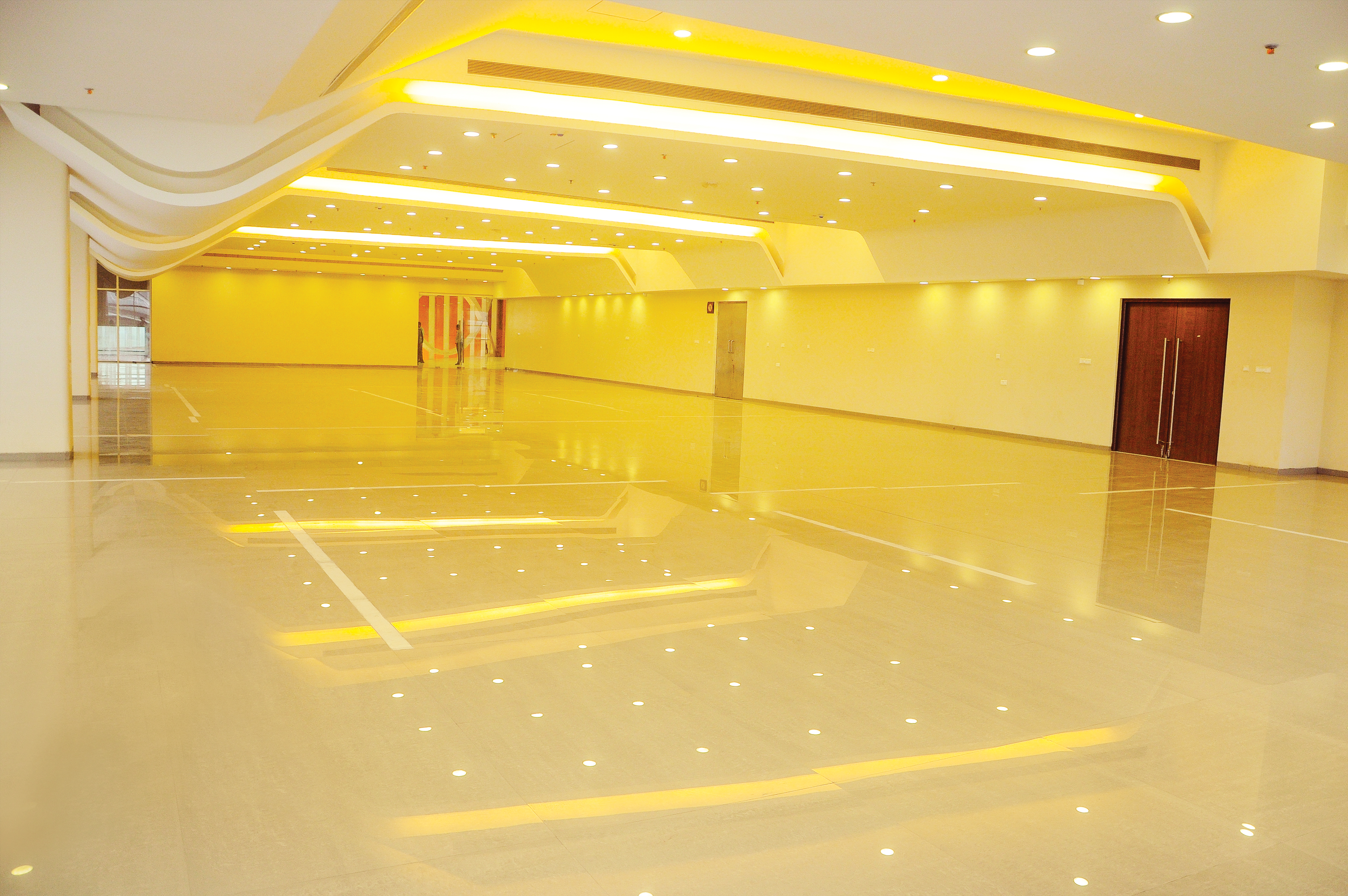
Organizer's Office: A dedicated space for event planners to manage logistics and
operations efficiently.
Registration Block: Streamlined registration areas to facilitate smooth check-in for
attendees.
Auxiliary areas: Smaller rooms which may be availed for workshops, V.I.P/Speaker
Lounge etc.
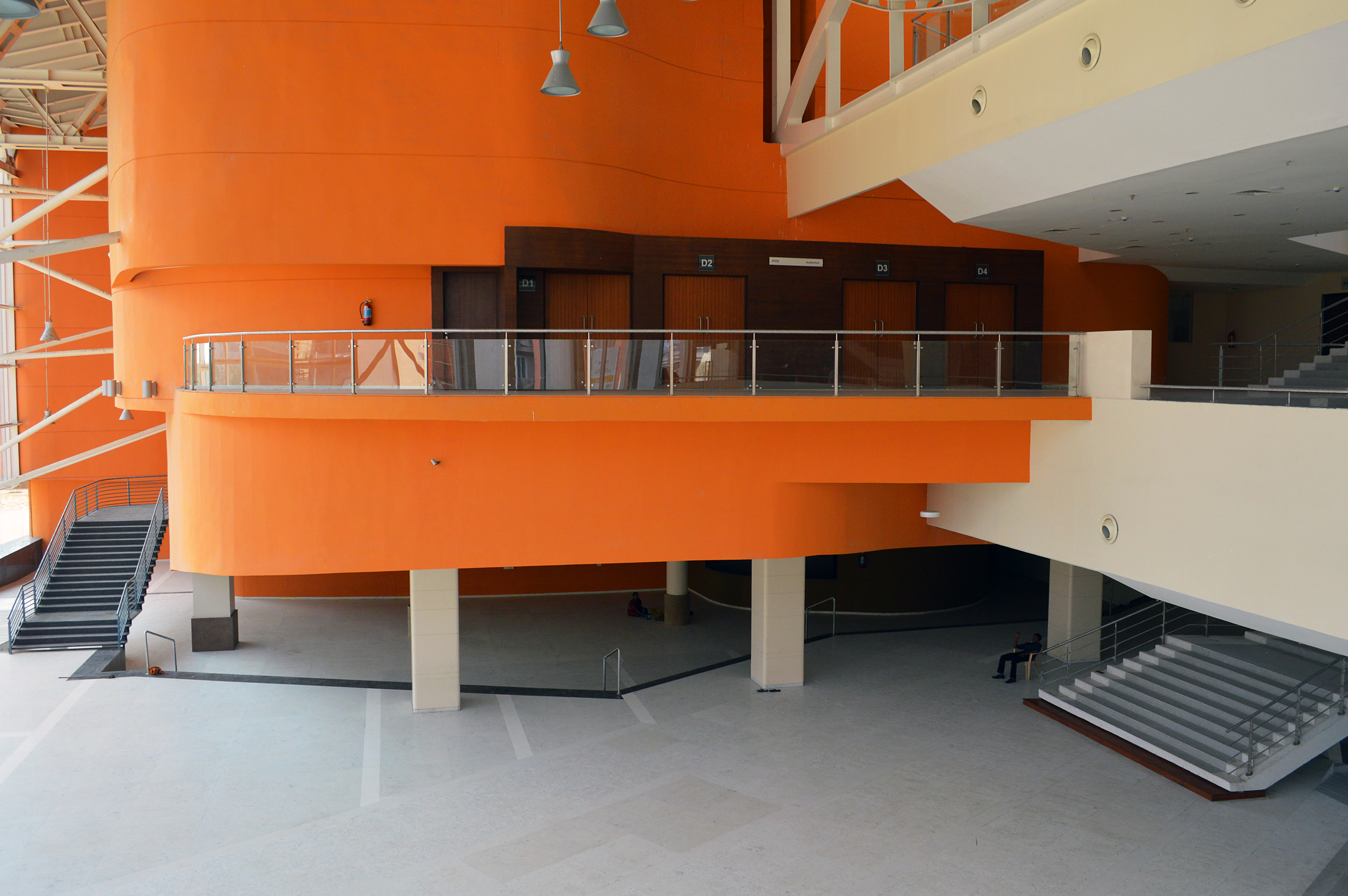
Media Room: Equipped with the latest technology for press conferences, media
coverage, and live streaming.
VIP Area: Exclusive facilities for distinguished guests, providing privacy and
comfort.
Pre-Function Foyer: An elegant space for networking, coffee breaks, and pre-event
gatherings, enhancing the overall event experience..