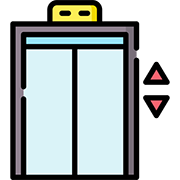
Centrally Air Conditioned Exhibition Halls

Strong flooring with load bearing capacity of 10 MT/sqm

Clear height of 20 mtr in exhibition halls

Underground ducts for power cables

Multiple Entry/Exit points offering flexibility in layout designing

Multiple cargo entry points for loaded trucks to enter halls

Organizers office, Media rooms, Lounges, Registration blocks, etc. attached to each hall

Additional office block & cafeteria located on first floor of each hall

Wi-Fi and CCTV Surveillance enabled

Adequate power infrastructure

Central cafeteria

Visitor lifts at various locations for accessing upper floors

Ample parking inside and around the venue

Numerous business hotels in close vicinity